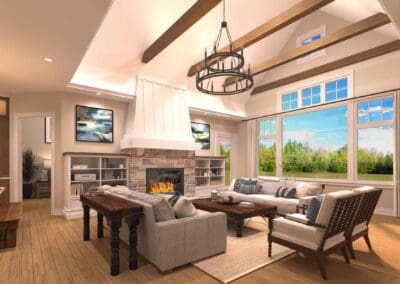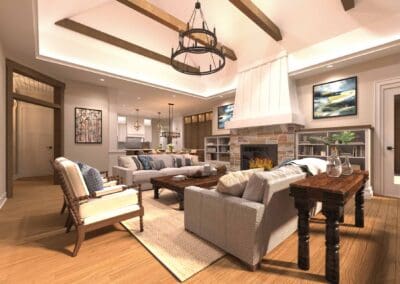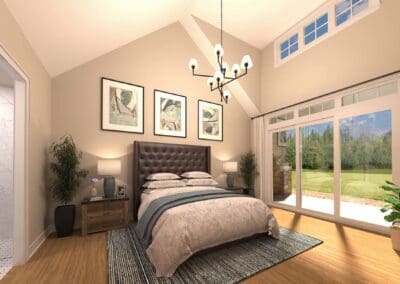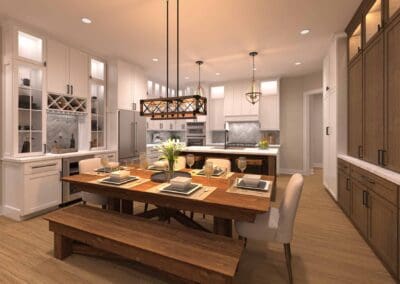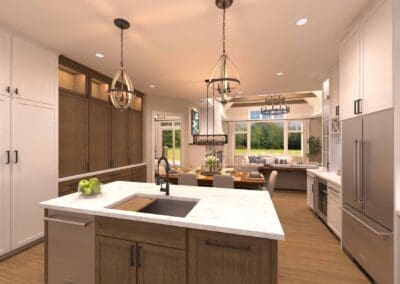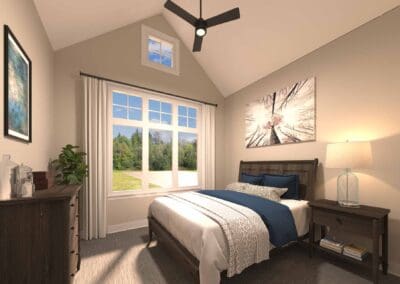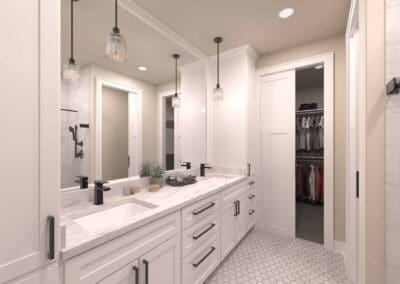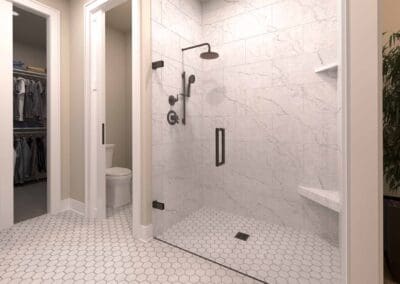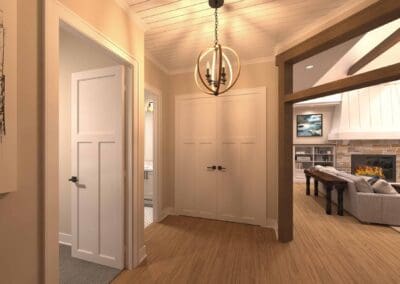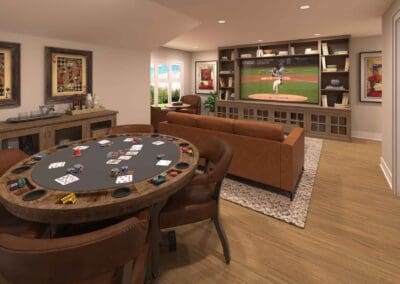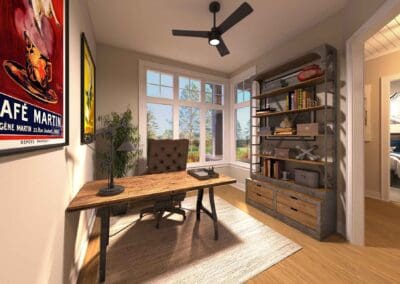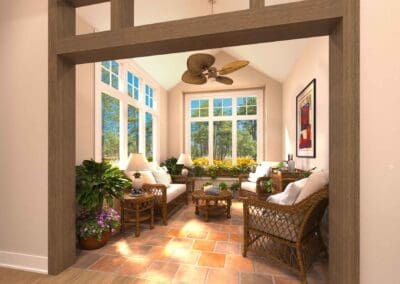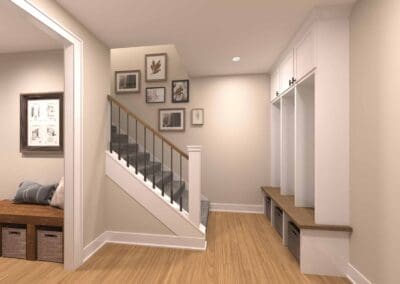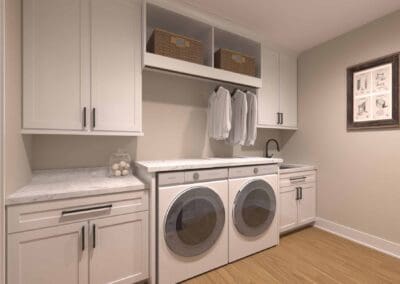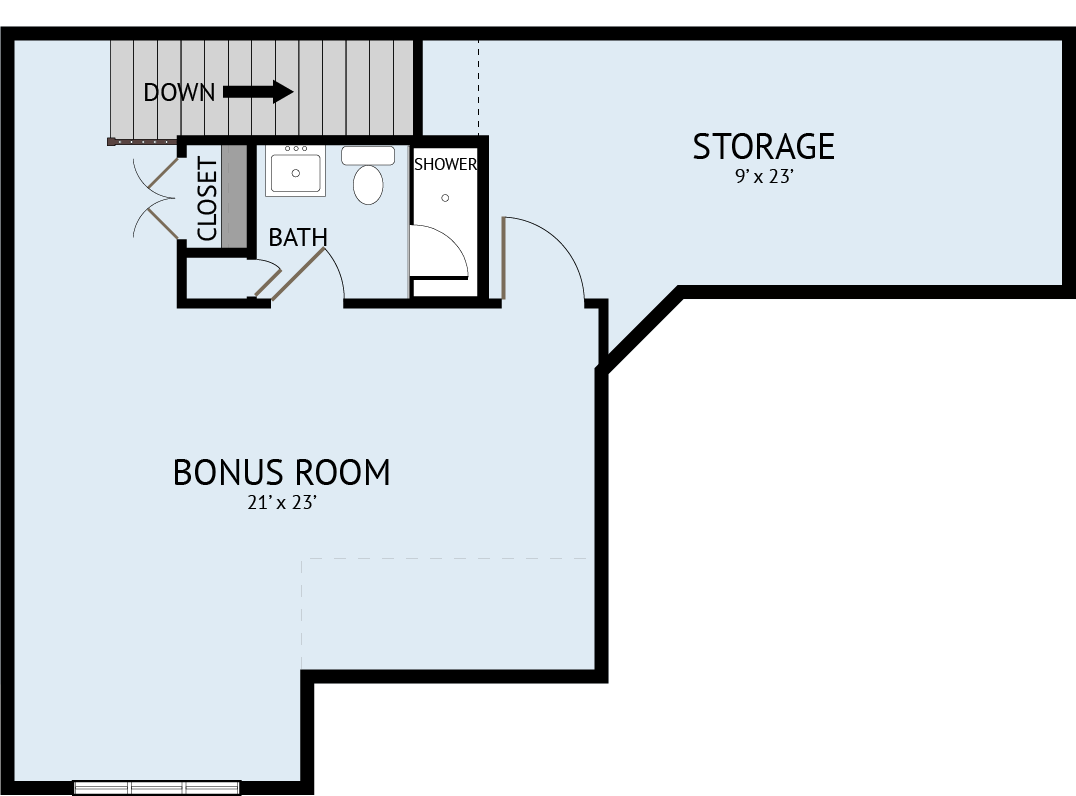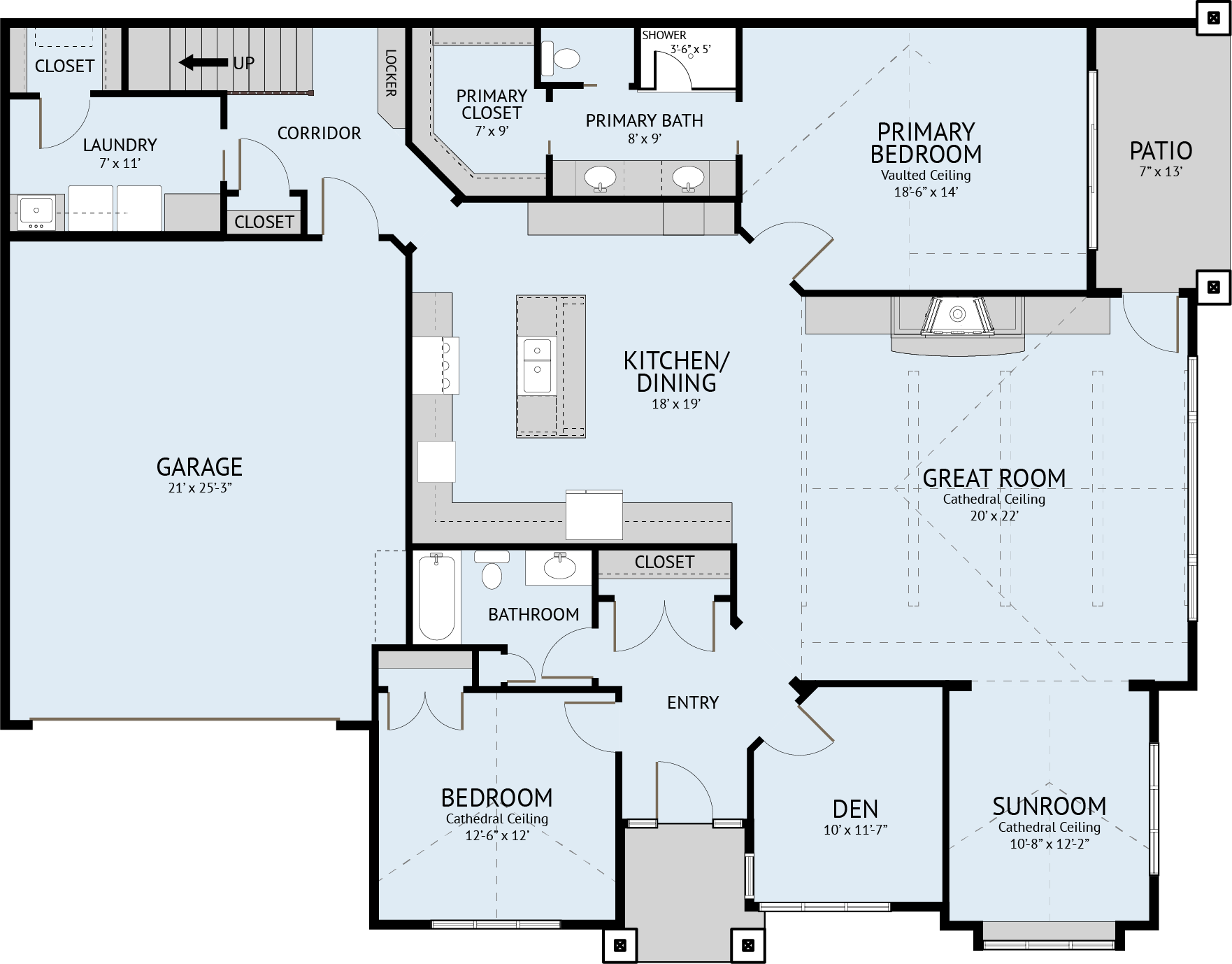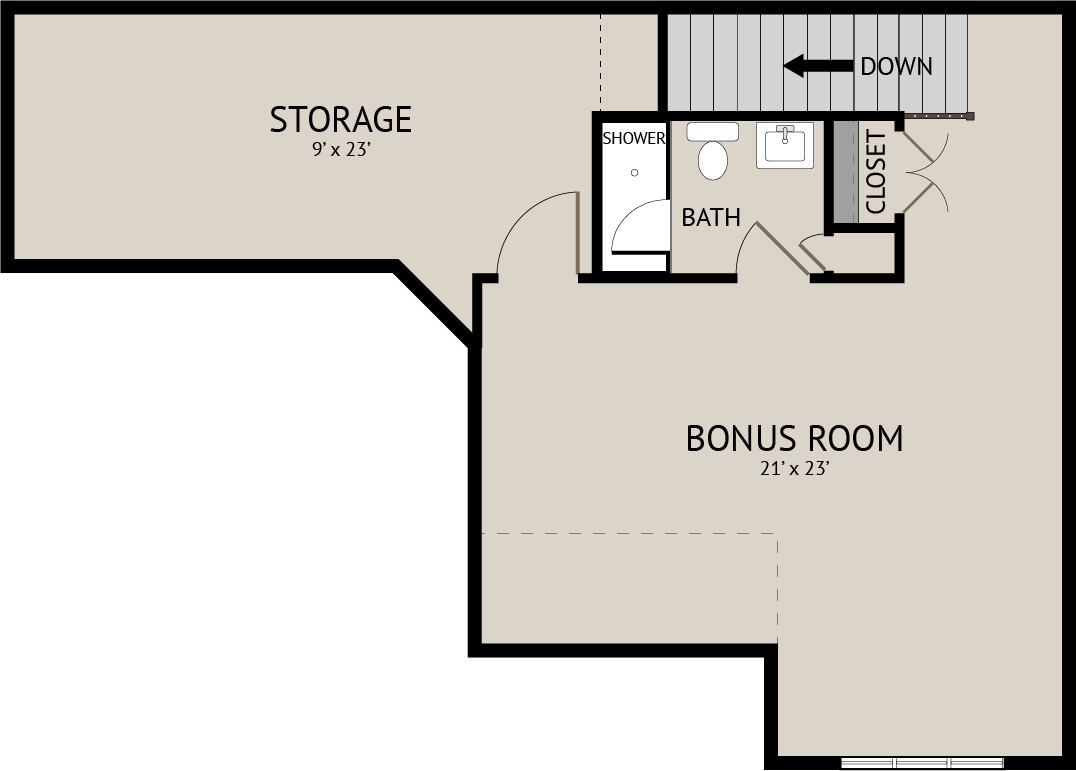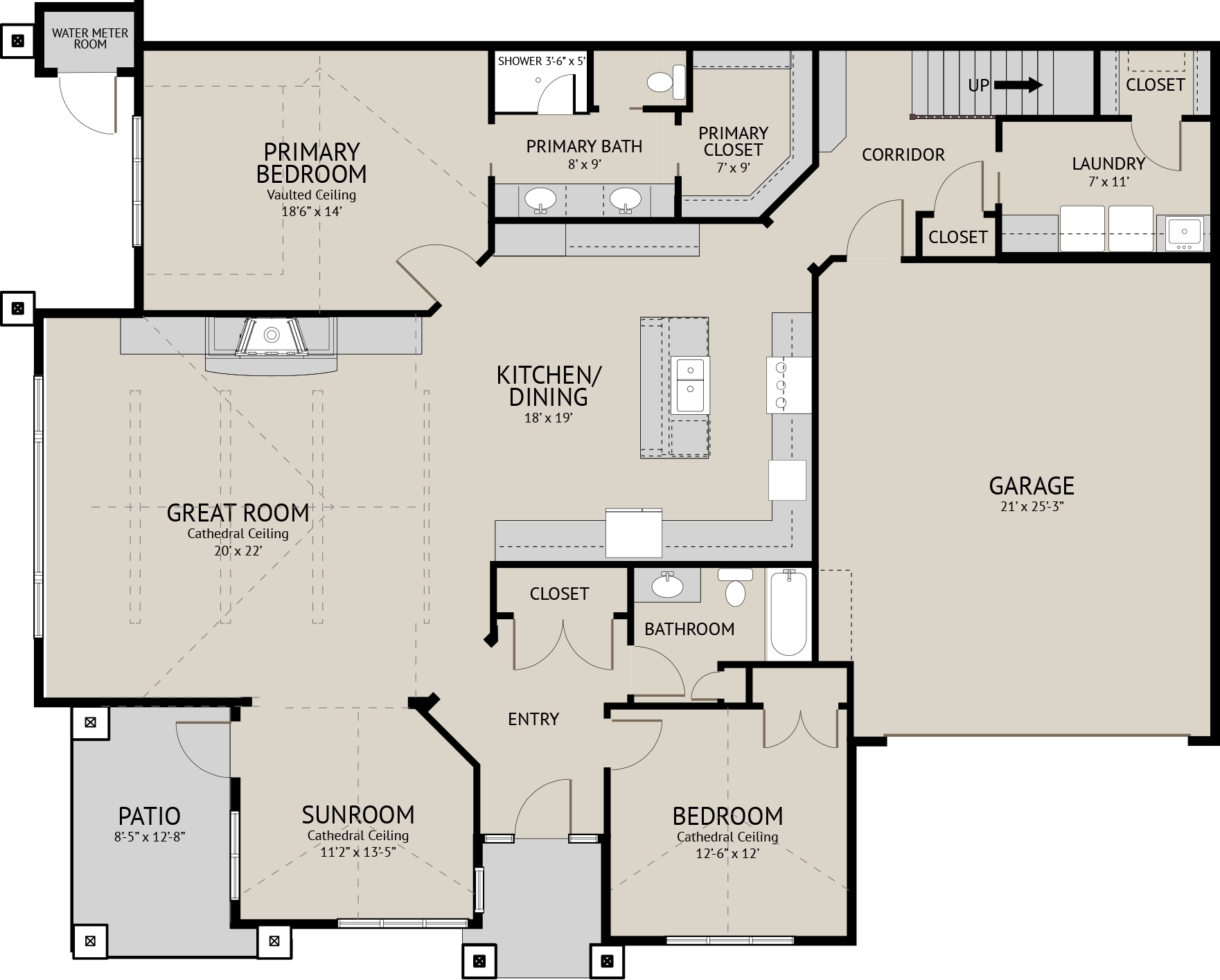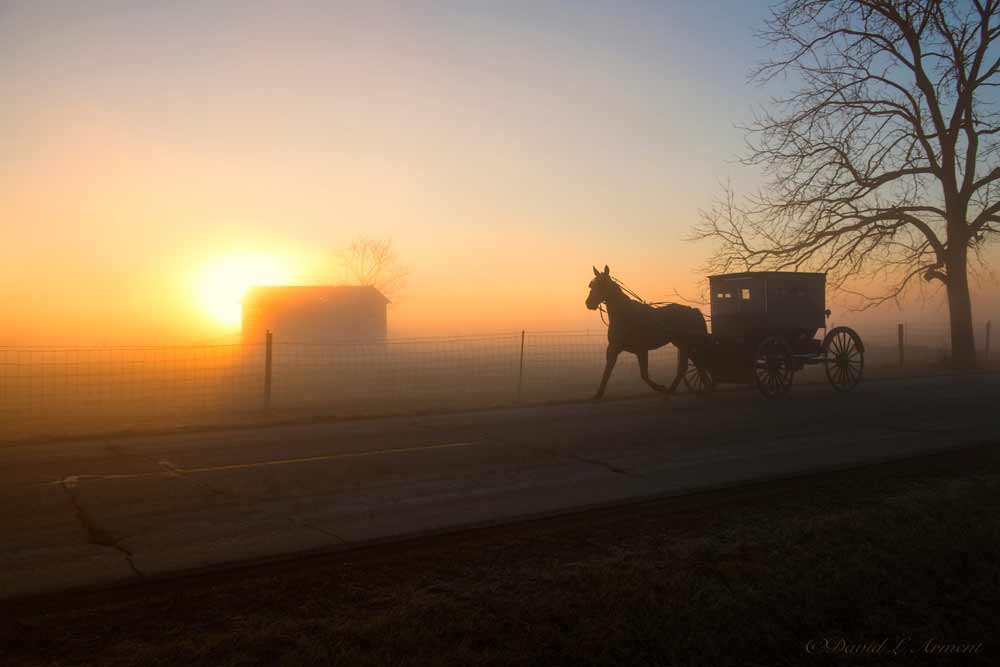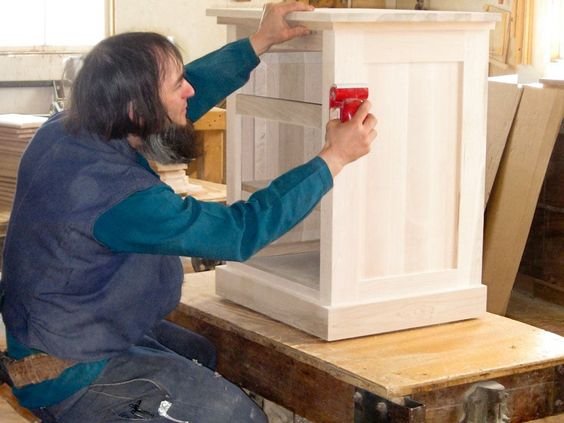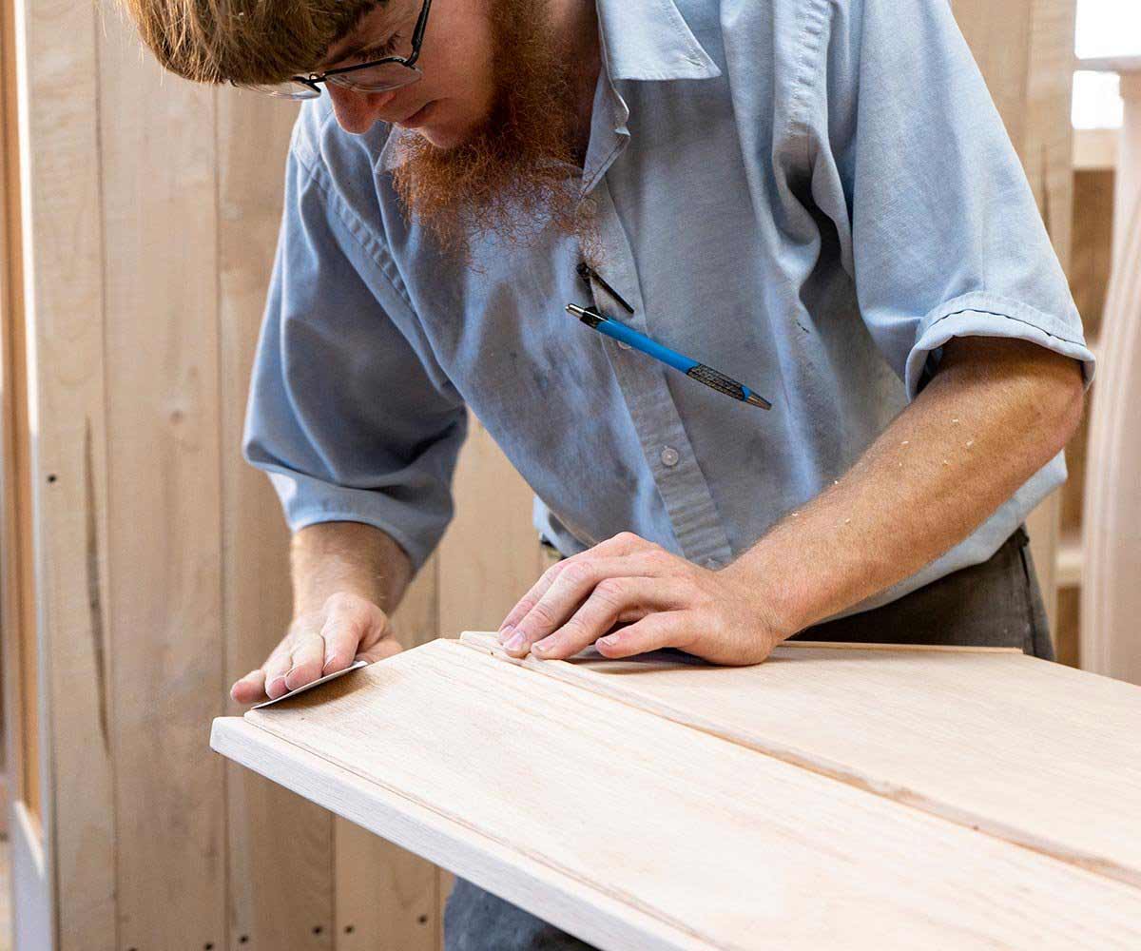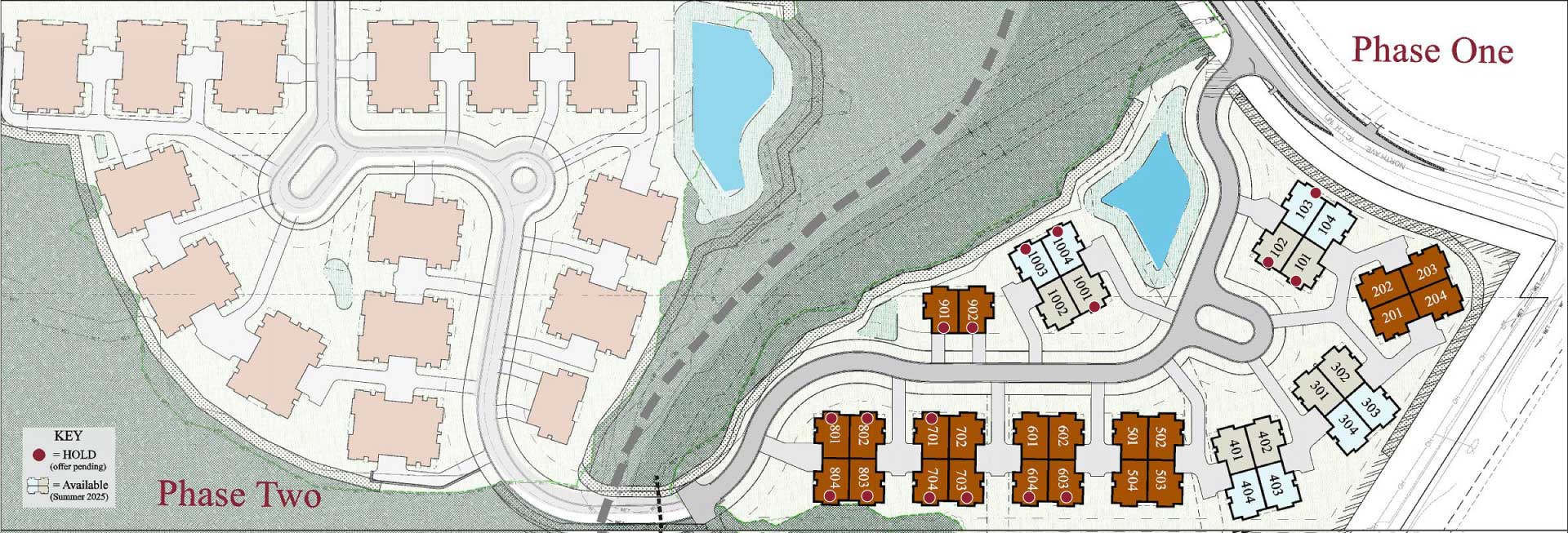Luxury Lives Here
Call: 414-254-4301
EMAIL: info@cedargablescondos.com
Sales office open hours:
Saturday 11-2
Sunday 1-4
N18 W22670 WATERTOWN ROAD
PEWAUKEE, WI 53186
CEDAR GABLES HAS RAISED THE BAR ON
CONDOMINIUM LIVING.
Welcome to a world of comfort and convenience designed for the discriminating few who appreciate the quality of superior amenities and the master craftsmanship of a bygone era.
Cascading fountains welcome you to a picturesque setting that incorporates greenspace, preserving the natural habitat for the birds and wildlife that also choose to call this home.
Interior Tour
Cedar Gables is in a class by itself with its breathtaking interiors that feature an innovative design flair in a spectacular spacious open concept, that is magnified by soaring vaulted ceilings and accented by expansive windowscapes.
Floor Plans
The bountiful square footage includes a sunroom, den, a bonus loft with a full bathroom, making it perfect for a home theatre, game room, craft studio or third bedroom.
The Atlas
2,661 sq ft | 3 bedrooms | 3 full bathrooms | den | sunroom
The Cedrus
2,545 sq ft | 3 bedrooms | 3 full bathrooms | sunroom
Amenities
Customize...Make it Yours.
Enjoy choosing your interior colors, countertops, cabinet finishes and hardware style, Hardwood flooring, carpet, tile, plumbing fixtures, light fixtures, appliances, and more that will define your lifestyle… all with generous allowances for each.
Superior Features
These extraordinary features combine to create a unique environment that will promote a totally new lifestyle that you will enjoy and treasure for years to come.
- Spacious Great Room features soaring vaulted ceiling with cross beams
- Cross beams are custom hewn from exquisite solid Alder wood and stained
- In addition, these beams feature spectacular recessed LED uplighting
- Massive Adler entrance surrounds, off the Great Room
- Impressive 8-foot solid Knotty Alder entrance door with side lights
- Craftsman style, 8-foot 1-3/4”, 3 panel solid core doors
- Expansive windowscapes with Marvin “Elevate” wood casement windows
- Windows feature a wide 4-1/4” wide casement trim molding throughout
- Stately 5-1/2” base moldings, painted white, to accentuate the wood floors
- Authentic Amish-built craftsmanship, featuring custom kitchen cabinets that reach to the 10 ft ceiling with glass doors and LED accent lighting
- Distinctive crown molding and accent lighting adds a dramatic flair
- Entertainment Wall of the Great Room also features Amish built-in cabinetry surrounding the 42” gas fireplace with custom solid wood mantle
- Amish craftsmanship extends to the bathrooms, mudroom and linen closets
- Oversized two-car garage is completely insulated and drywall finished
- All-season Sunroom situated off the Great Room provides a warm respite
- Bonus Loft Level with full Bath offers limitless possibilities ranging from a third Bedroom to a Home Theatre or Hobby and Craft room,
Standard Features
Only the finest premium building materials have been specified and the Total Energy Efficiency of the Home has been engineered and integrated throughout. Many of these would be costly upgrades. At Cedar Gables they are included.
Kitchen
- Amish custom cabinets, floor to ceiling height (10ft) with glass doors, soft closure drawers and doors with in cabinet and under-cabinet LED lighting
- Large kitchen island with pull out garbage, electrical outlet, stainless steel under-mount sink, premium faucet and In-Sinkerator™ garbage disposal
- Granite/Quartz countertops included throughout
- Ceramic tile backsplash over kitchen counter
- Generous KitchenAid appliance allowance
- Waterline for the ice maker in the refrigerator
- Range hood vented to the exterior
BEDROOMS AND BATHS
- Primary bedroom includes an immense walk-in closet with custom shelving
- Primary bathroom includes tile flooring and fully tiled shower with flush entry and heavy-duty frameless glass shower door, niche and bench
- Bath 2 includes a white tub with tile surround
- Bath 3 includes a fiberglass shower pan, tiled walls and shower glass
- Carpeting with ½” pad in bedrooms, closets, bonus room and stairs
- Bath accessory allowance
- Wood framed plate glass mirrors over vanities
- Kohler, Delta and Kraus plumbing fixtures, per model
Exterior Amenities
- Private resident Swimming Pool, Sundeck with showers and changing rooms
- Private Pickleball Court for residents and guests
- Exterior lawns and landscaping professionally installed and meticulously maintained
- All roads maintained by the City of Pewaukee, not the Condominium Association
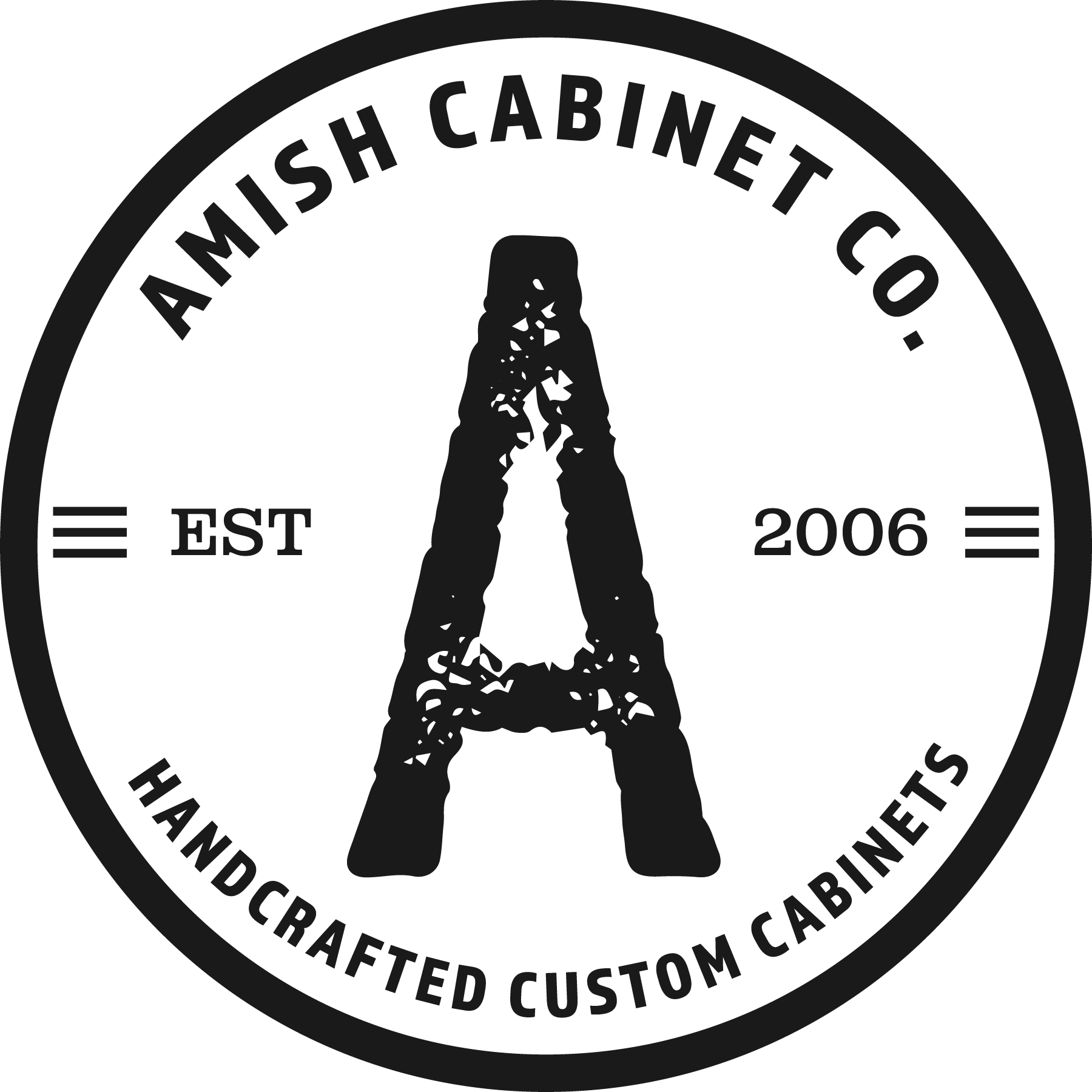
Amish Culture
Beginning with Material Selection
Amish strictly use solid wood for their craftmanship, specifically hardwood for long term durability, but never plywood, veneers or particleboard. They source their wood from nearby forests to reduce the environmental impact associated with transportation. The Amish take a sustainable approach to logging, engaging in forest regeneration, respectful of nature and preserving it for future generations.
Timeless Design
Amish cabinetry is a reflection of the Amish way of life and their dedication to simplicity and enduring quality. This genre is characterized by clean lines, functional design and the absence of unnecessary trend-driven ornamentation.
Amish designs offer a timeless aesthetic value that outlasts fads while providing a classic design compatible with any interior décor theme.
Craftsmanship Techniques
The Amish have a reliance on hand tools and traditional methods over industrial power machinery, eliminating energy consumption and a carbon footprint in their production process. Techniques include age-old dovetail joints, mortise-and-tenon, and lap joints meticulously crafted. The labor-intensive process of hand planing and sanding results in flawless finishes that power machinery cannot replicate.
Focus on One Project at a Time
Contrary to an assembly line approach, the Amish craftsmen work on one project at a time, from start to finish. Efficiency is not measured by time but rather by the quality of the finished product. These artisans exude a sense of pride and humility that allows the final workmanship to speak for itself, seeking neither praise nor recognition, which exemplifies the Amish core values.
Site Plan
Cedar Gables is a unique low-density site plan focused on providing the best of both worlds by incorporating the preservation of the natural greenspaces accented by aerated ponds strategically located to accentuate the pristine landscape and distinctive architecture.
Location
Cedar Gables offers the best of both worlds, nestled in a quiet, rural setting of Pewaukee and close to the everyday things that matter, from shopping and recreation to entertainment and dining that range from casual to fine dining. Interstate access is nearby for excursions west to Lake Country, or east to Downtown.
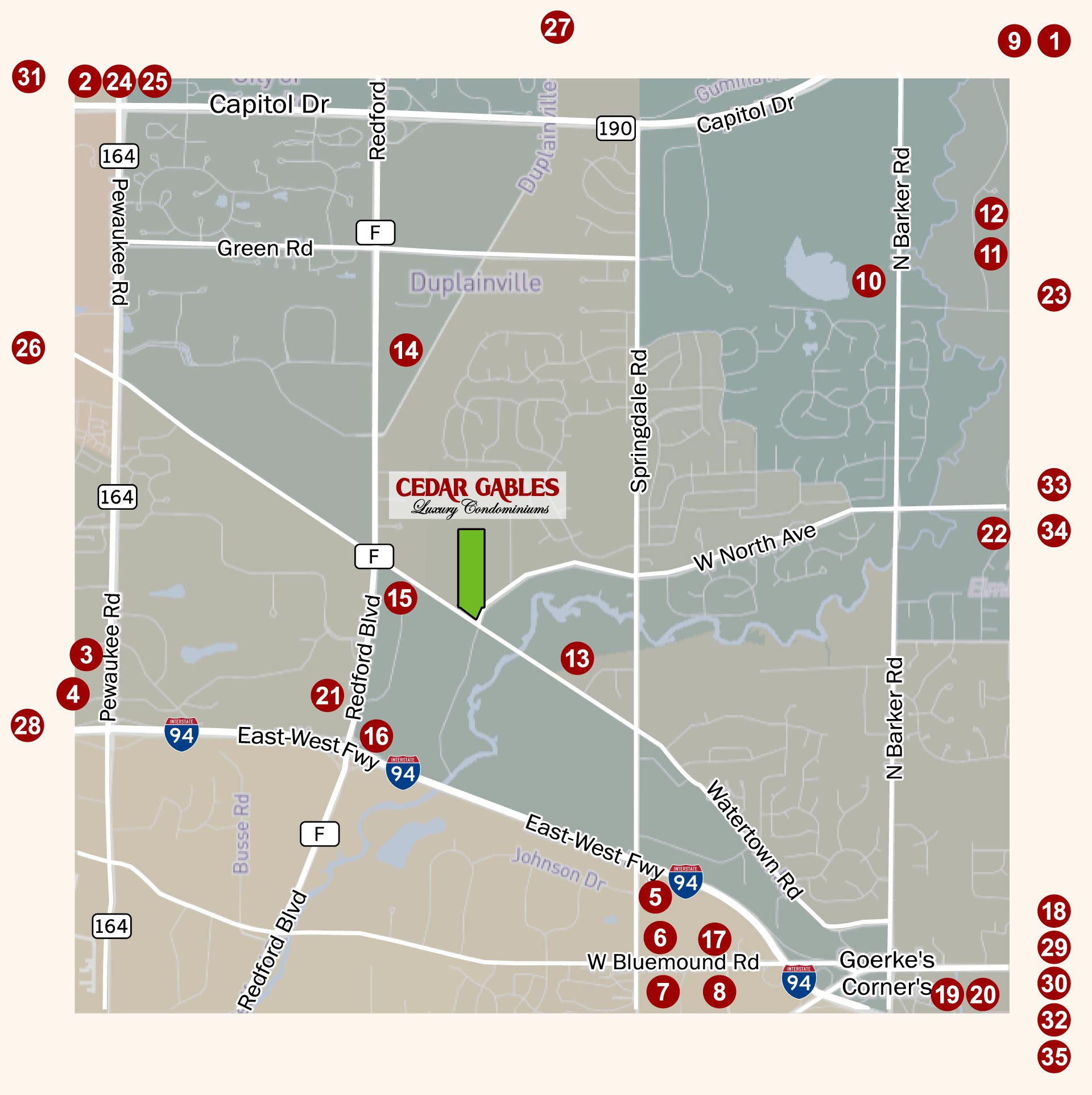
Area Map Key
- Bartolotta’s, Mr B’s Steakhouse
- Asiana Restaurant
- Thunder Bay Restaurant
- Machine Shed Restaurant
- Marcus Majestic multiplex theatre
- Sam’s Club, Home Depot
- Menards
- Casa Tequila Mexican Restaurant
- Sendik’s and Town Center Shops
- Foxbrook Park
- Mitchell Park
- Sharon Lynn Wilson Center of the Arts
- Fox River Trail and Nature Preserve
- The Station Pub and Grill
- The Crossings Restaurant
- I-94 Interstate access
- Texas Roadhouse Restaurant
- Lifetime Fitness
- The Corners, Café Hollander, Theatre
- Sendik’s Market
- Aurora Health Center
- Elmbrook Hospital
- Vino Cappuccino
- Menards, Pick n’ Save, Walmart, Costco
- Casa Tequila Mexican Restaurant
- Pewaukee Golf Club 4.6 mi.
- Wanaki Golf Course 5.7 mi.
- Willow Run Golf Course 4.6 mi.
- Olive Garden Restaurant 4.2 mi.
- Brookfield Square, Flemings 5.5 mi.
- Pewaukee Lake 6.4 mi.
- Westmoor Country Club 7.4 mi
- Bluemound Country Club 13.8 mi.
- Western Racquet Club 6.2 mi.
- Mitchell Field 23.3 mi.
Contact Us
Cedar Gables, LLC
13965 W. Burleigh Road, Ste 101
Brookfield, WI 53005
Visit Us
Saturday & Sunday 1-4
Contact

Brad Will, RE/MAX Lakeside
The information on this website is believed to be accurate but is not guaranteed and is subject to change and corrections without notice.




