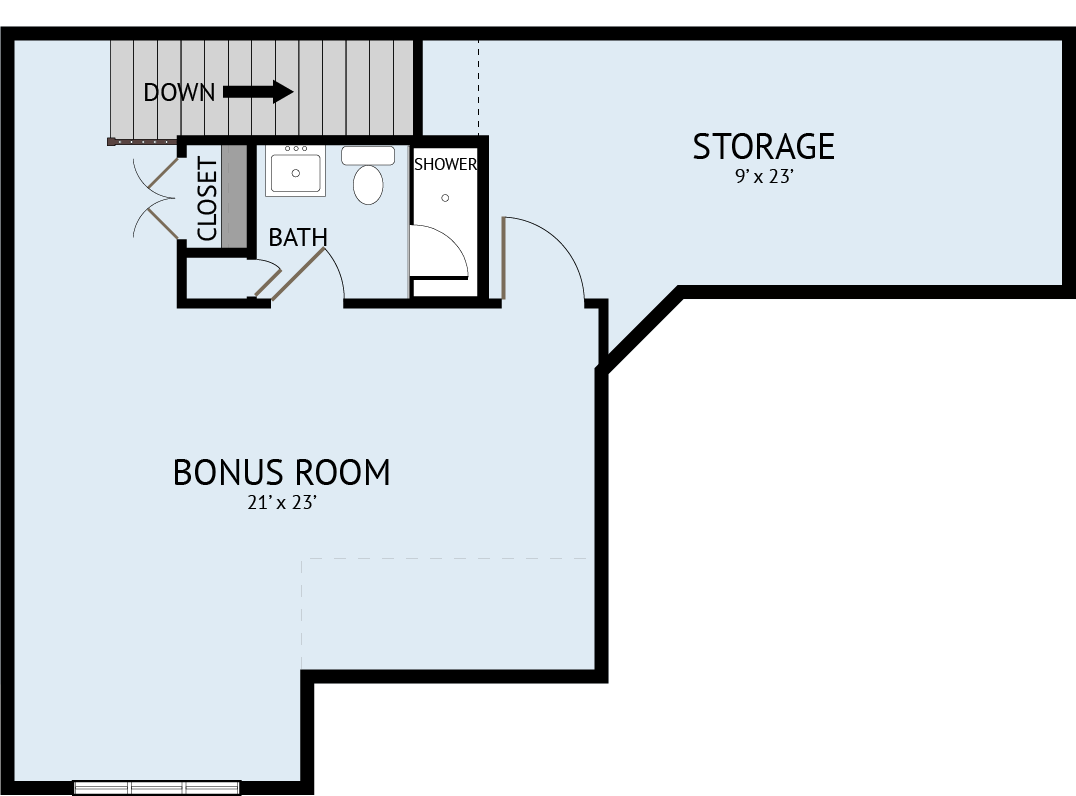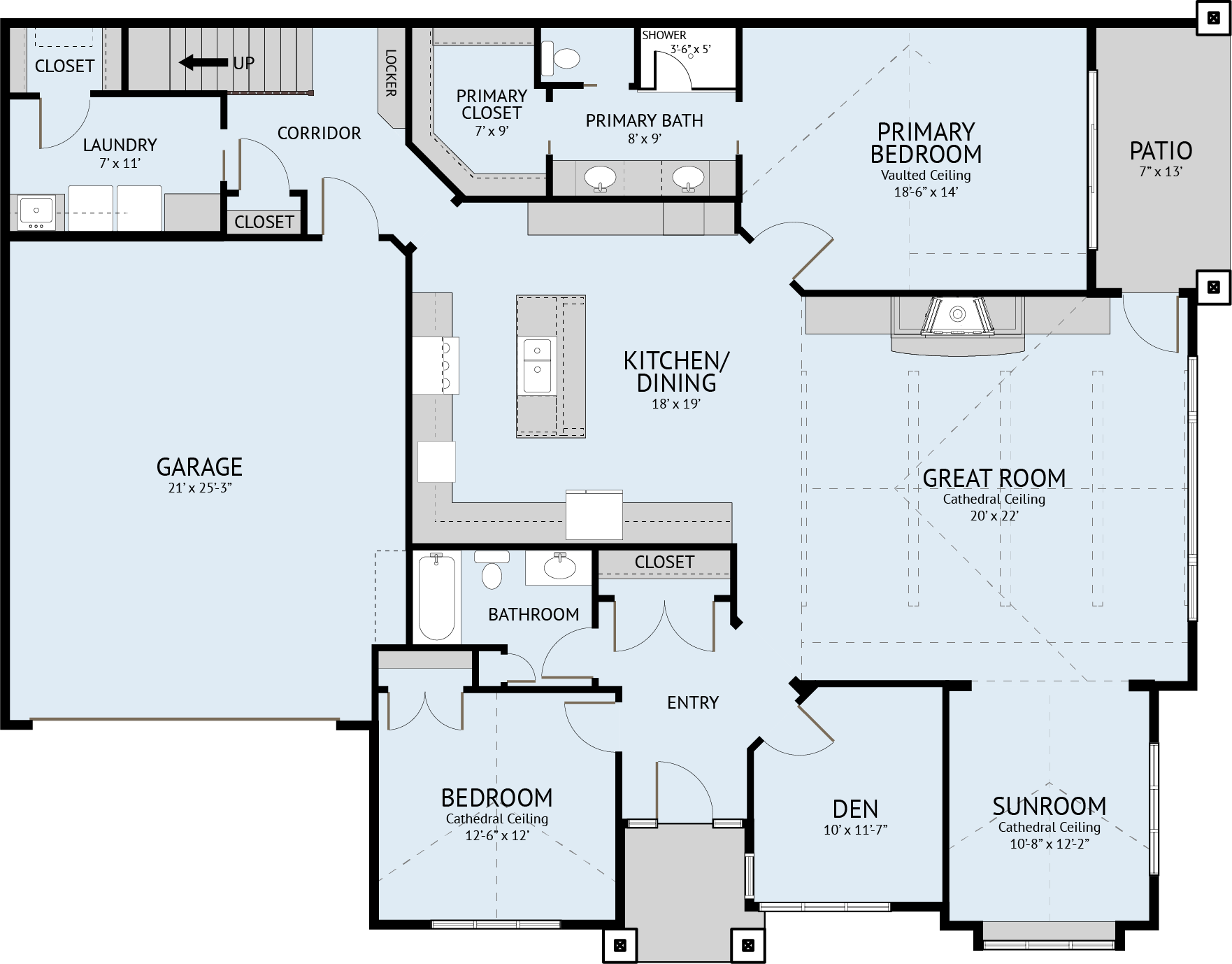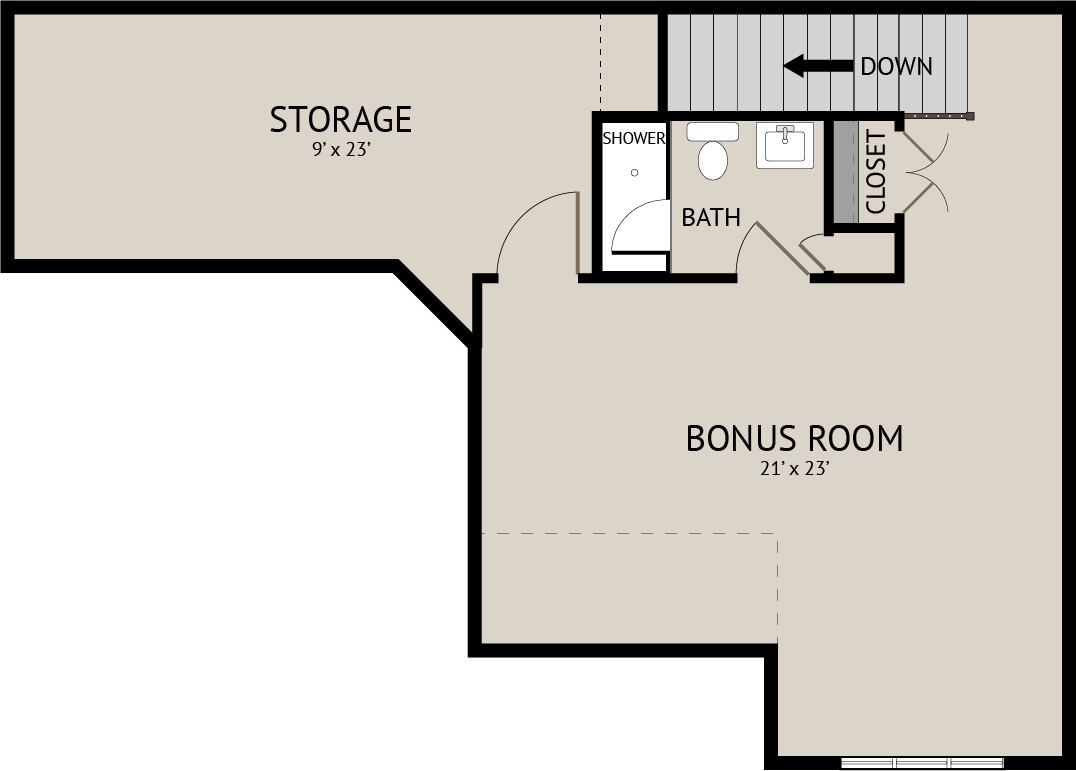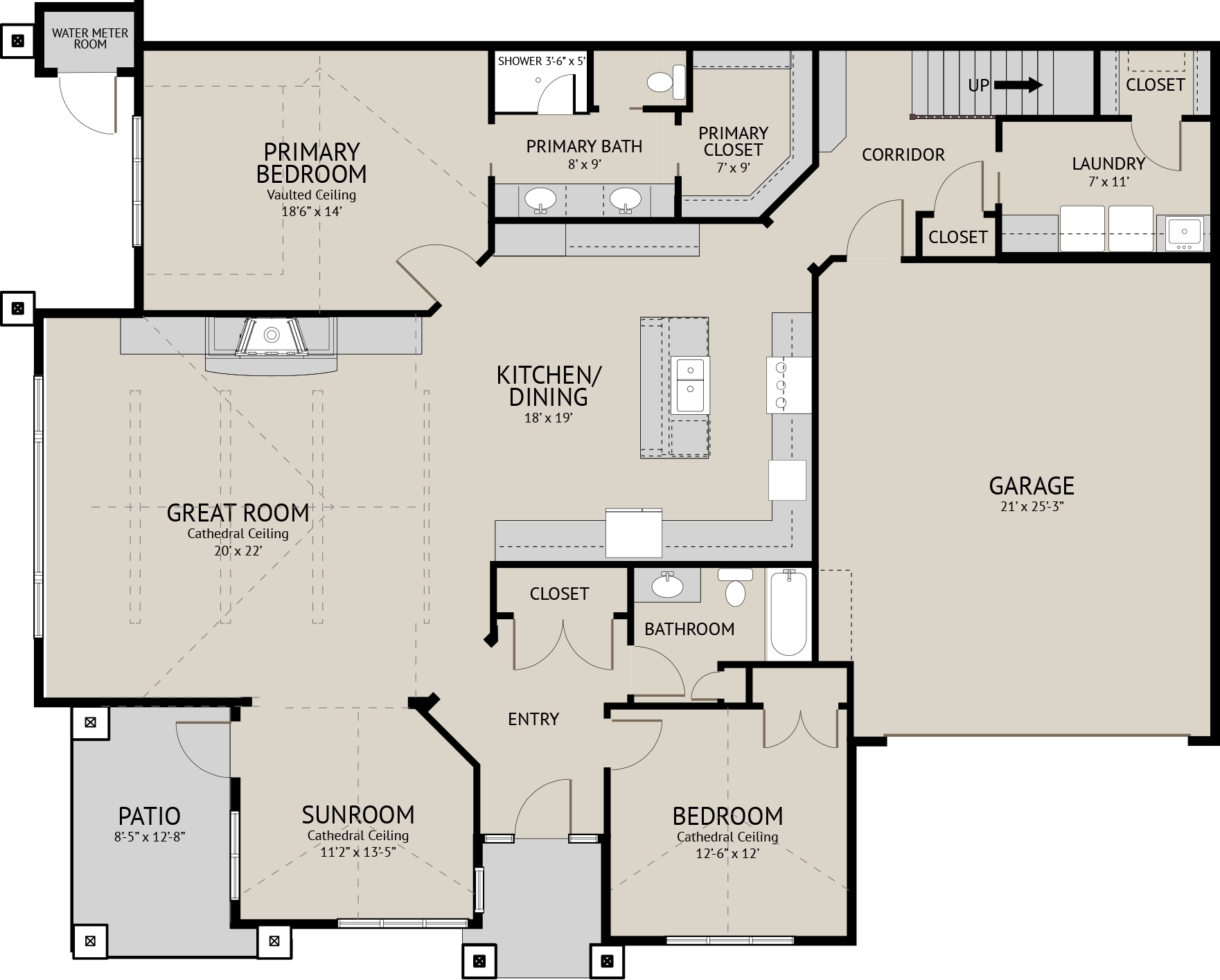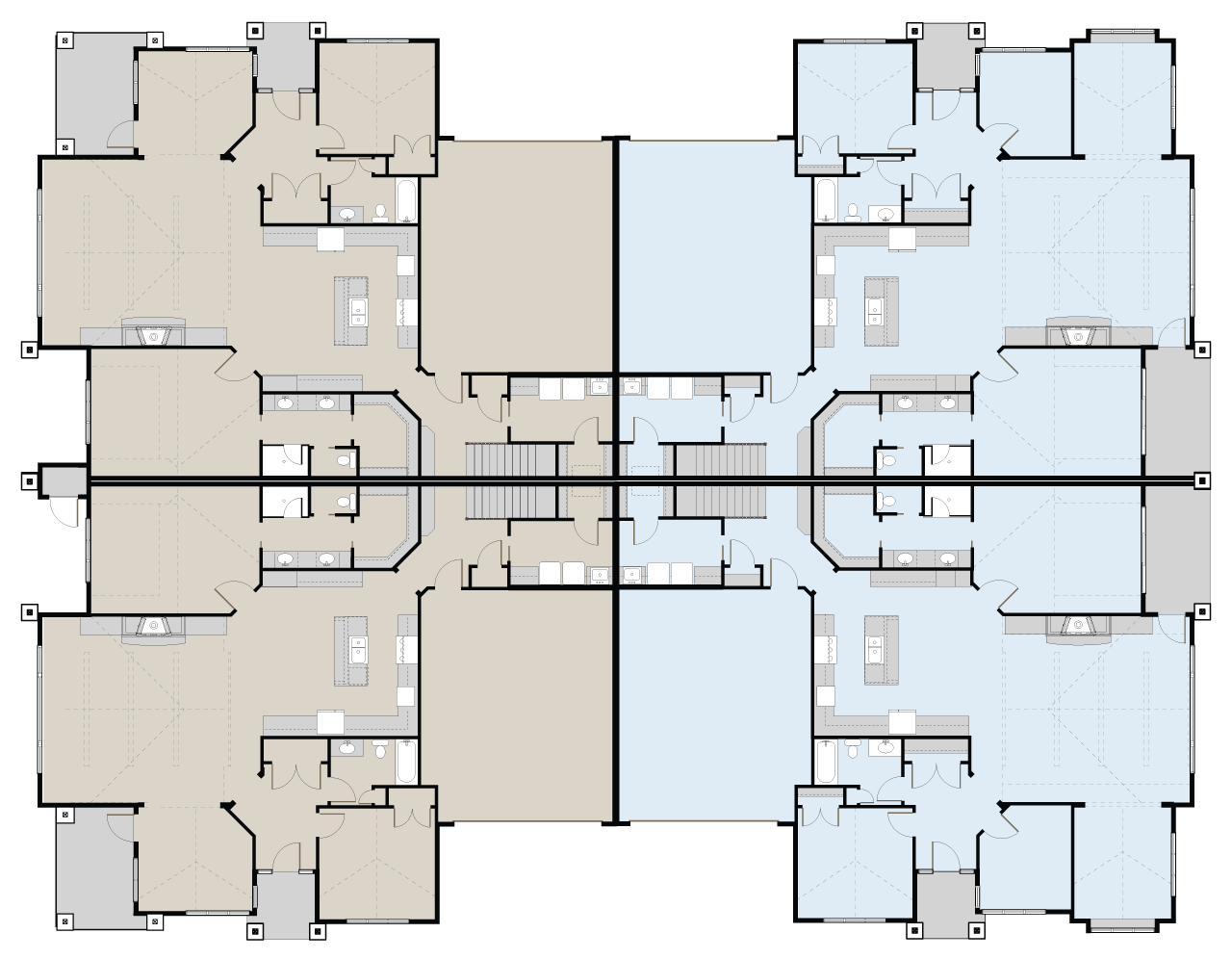Floor Plans
The bountiful square footage includes a sunroom, den, a bonus loft with a full bathroom, making it perfect for a home theatre, game room, craft studio or third bedroom.
The Atlas
2,661 sq ft | 3 bedrooms | 3 full bathrooms | den | sunroom
The Cedrus
2,545 sq ft | 3 bedrooms | 3 full bathrooms | den | sunroom

